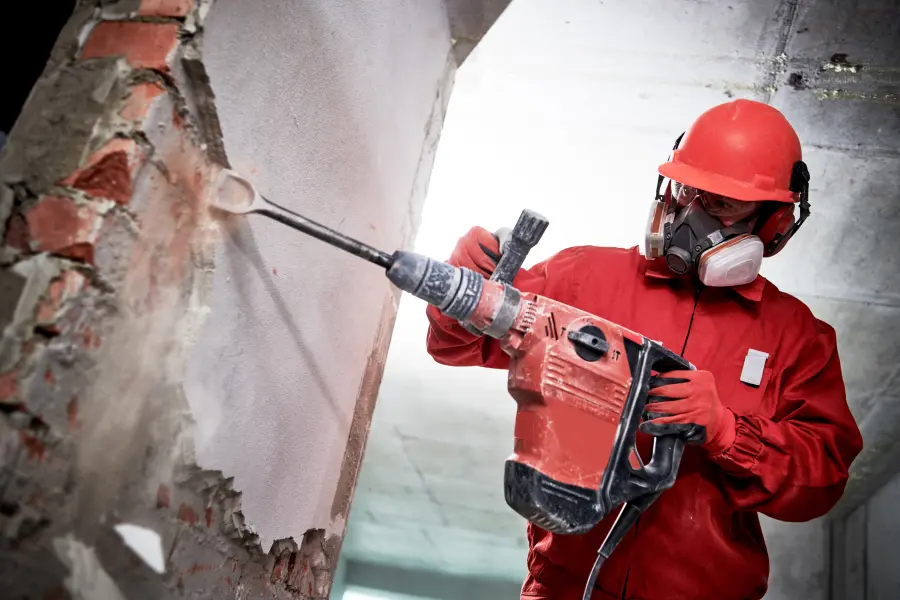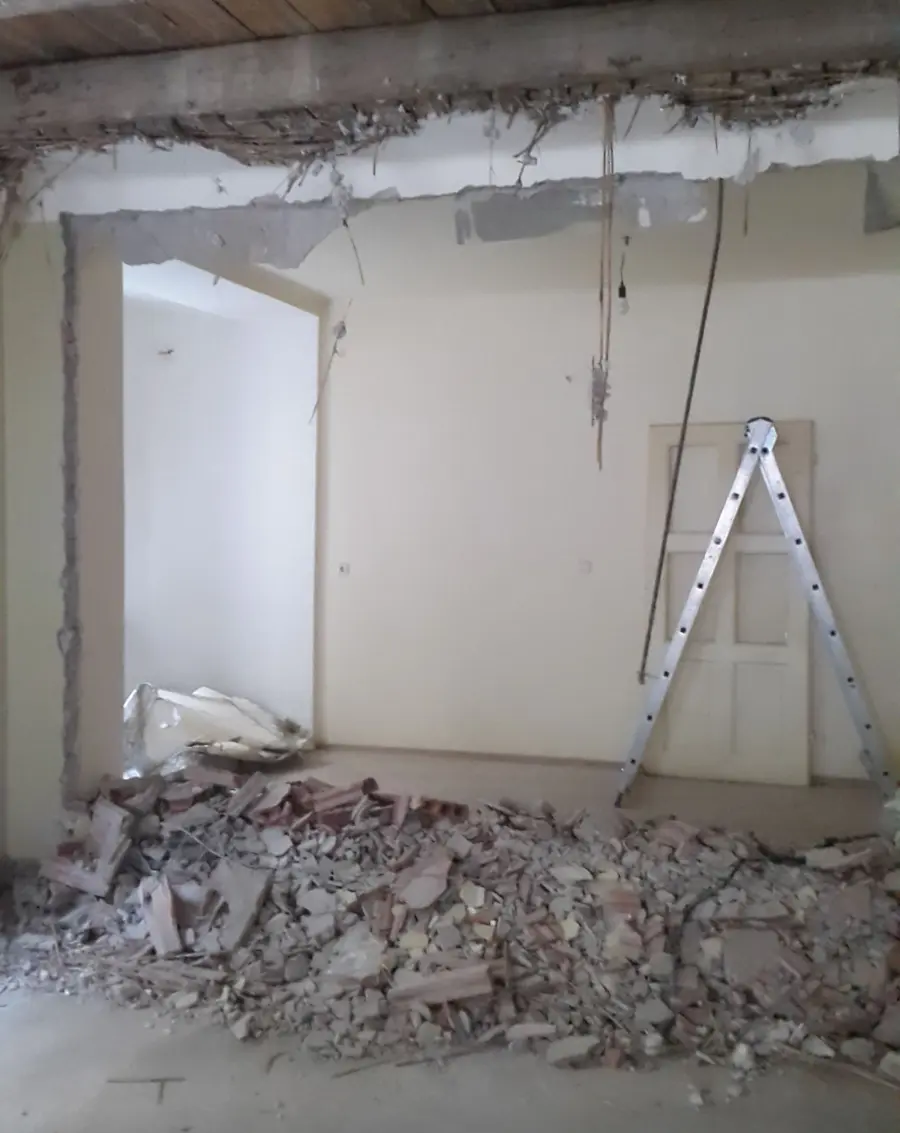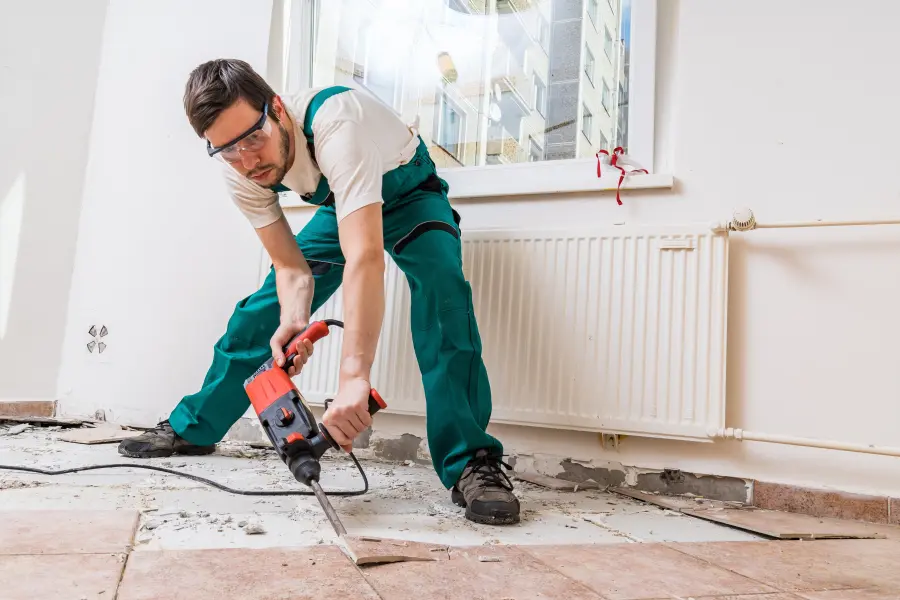Additionally, you must consider that these tasks are noisy, dusty, and disturb neighbors, affecting the stability of the entire building (three neighbors above each other cannot demolish load-bearing walls, as the building's stability would be significantly disrupted), and you cannot demolish just any wall you choose. It depends on whether it is a partition wall or a load-bearing wall and how large the opening you plan to create is. In extreme cases, supports are necessary, and such demolition must be approved by a structural engineer - a structural assessment is required, and, of course, load-bearing walls must also be approved by the majority of neighbors. Before starting any construction modifications, it is advisable to review a construction costs, which provides an overview of the costs for various types of interventions, materials, and professional services, including necessary permits and consultations with a structural engineer.
How to distinguish a load-bearing wall from a partition wall
Partition walls are usually 2.8-3.9 inches (7-10 cm) thick in the case of panels, 4.9 to 5.9 inches (12.5 to 15 cm) in the case of masonry (brick, aerated concrete). To this dimension, you must add 0.4 - 0.8 inches (1.0 - 2.0 cm) of plaster on each side for a brick partition and 0.1 to 0.2 inches (0.3 to 0.5 cm) for a panel partition. If you are sure you want to demolish partition walls, you do not need to consult a structural engineer; a simple notification to the municipal office is sufficient.
Demolishing load-bearing walls naturally costs more than demolishing partition walls.
You can recognize a load-bearing wall by the fact that it is at least 4.7-7.9 inches (12-20 cm) thick in the case of a panel wall, and a masonry wall is usually 7.9 to 11.8 inches (20 to 30 cm) thick. In old buildings, it can be up to 19.7 inches (50 cm). Don't forget to account for plaster here as well. The demolition of load-bearing walls must be approved by a structural engineer, who also takes into account any previous construction modifications made by your neighbors above and below you.
How to measure the thickness of a wall
The best way to measure a wall is to measure the thickness of the door frame installed in it and subtract its "overhangs" from both sides.
If the wall does not have a door, you must calculate the external and internal dimesions of the rooms that the wall divides. However, this is usually not simple, so it is better to leave it to a professional. Alternatively, you can drill through the wall and then measure the hole.
Calculate the price of construction works
Ensuring structural stability
 In the case of larger openings in partitions or when demolishing load-bearing walls, it is necessary to ensure the building's stability. This means that a temporary or permanent replacement of the wall's load-bearing function is built. The most commonly used are welded steel "U", "I", "L" profiles or load-bearing ceramic-concrete beams with steel reinforcement type KP7, which take over the load of the removed wall or also serve as lintels for openings. We remind you that a structural engineer's expert assessment is required when demolishing load-bearing walls.
In the case of larger openings in partitions or when demolishing load-bearing walls, it is necessary to ensure the building's stability. This means that a temporary or permanent replacement of the wall's load-bearing function is built. The most commonly used are welded steel "U", "I", "L" profiles or load-bearing ceramic-concrete beams with steel reinforcement type KP7, which take over the load of the removed wall or also serve as lintels for openings. We remind you that a structural engineer's expert assessment is required when demolishing load-bearing walls.
What to watch out for when demolishing walls:
- Is the wall to be demolished load-bearing or a partition wall?
- Is temporary support necessary to prevent the ceiling or remaining part of the demolished partition from collapsing?
- How large or small must the demolished or cut pieces be to be carried out of the apartment/house and disposed of properly?
- Where and how will the demolished parts of the wall fall, and what damage can they cause?
- Do you account for strong dust - a respirator and covering all places where you do not want dust to reach are necessary.
- Does the demolished wall contain electrical or water installations? Are the networks secured to ensure safety at work?
- Where will the construction waste go?
- Do you have the necessary permits from neighbors, a structural engineer, a notification to the construction office?
- Lastly, do you have enough strength for such work, or will you leave it to professionals - a company?
Demolition of partitions
Demolition of partitions or openings is one of the most common demolition tasks during apartment renovations. It involves removing non-load-bearing walls that divide the apartment space. Partitions can be made of bricks, aerated concrete, or drywall.
Demolition of partitions and cutting concrete panels are common tasks during apartment renovations, allowing you to change the layout of the space and adapt it to the residents' needs.
Partitions are non-load-bearing walls that divide the apartment space. Their removal can significantly enlarge and brighten rooms. They are usually the apartment's internal walls, but beware, somewhere in the apartment, you will also have a load-bearing wall.
 Demolition of brick partitions
Demolition of brick partitions
Demolition of brick partitions begins with the removal of surface finishes, such as plaster, wallpaper, or tiles. Larger parts of walls are demolished using a pneumatic hammer, and if the situation does not allow due to the possibility of damaging surrounding structures or floors, bricks or blocks are gradually disassembled using a hand hammer and chisel. When demolishing aerated concrete partitions, a saw for aerated concrete is often used, allowing for more precise cuts.
It is essential to bear in mind that when cutting any wall, significantly more cuts are required than just the perimeter of the desired opening, as walls are demolished or disassembled in parts.
It is important to consider safety and use protective equipment, such as gloves, glasses, and a respirator, as demolition generates a large amount of dust.
Demolition of drywall partitions
Drywall partitions are relatively easy to demolish. First, the drywall panels are removed, and then the metal frame is disassembled. In this work, it is essential to pay attention to electrical wiring and other installations that may be routed in the partition. It is practically disassembly work, which is significantly cleaner because it does not generate a large amount of dust.
Demolition of load-bearing walls
Demolition or cutting of load-bearing walls is a very demanding and complex process that requires a professional approach and permits. Load-bearing walls are crucial for the building's stability and safety, so it is necessary to proceed extremely carefully and follow all safety regulations.
Consultation with a structural engineer
The first and most important step in demolishing a load-bearing wall is consultation with a structural engineer. The engineer will assess whether it is possible to remove or modify the load-bearing wall without compromising the building's stability. The structural engineer will propose a solution that ensures the building's safety and stability even after the load-bearing wall is modified.
Project and permits
Based on the structural assessment, a project is drawn up that details the work process and the solution for replacing the wall's load-bearing function. This project must be submitted to the construction office, the executing company, and obtain the necessary permits.
Ensuring structural stability
Before starting demolition or cutting work, it is essential to ensure the building's stability. This means that a temporary or permanent replacement of the wall's load-bearing function is built. The most commonly used are steel or reinforced concrete beams, which take over the load of the removed wall.
Demolition or cutting of load-bearing walls
After ensuring structural stability, you can proceed with the actual demolition or cutting of the load-bearing wall. The method chosen depends on the wall's material and specific conditions.
- Cutting with a diamond wire or disc: This method is suitable for reinforced concrete walls. It is precise, fast, and minimizes vibrations that could damage surrounding structures. When cutting concrete walls, it is important to realize that multiple cuts are required, not just around the desired opening's perimeter. This is because cutting concrete parts results in very heavy blocks weighing from 110 - 220 lbs (50 - 100 kg) per piece. Openings and walls are cut gradually, in parts.
- Demolition with a hydraulic hammer: This method is used for masonry walls. It is less precise than cutting but still effective. Like cutting, it generates a large amount of dust.
Calculate the price of construction works
Removal and disposal of rubble
After demolition or cutting, it is necessary to ensure the removal and disposal of the resulting rubble. Rubble from demolishing load-bearing walls is considered oversized construction waste, which cannot be disposed of in municipal waste and must be disposed of in accordance with applicable regulations.
When calculating the costs of cutting concrete, consider the actual scope of cuts, not just the size of the desired opening.
Cutting concrete panels requires following safety and technological procedures. This work requires expert knowledge and experience, so always entrust it to qualified workers or a company.
Important warning: Demolition of partitions and cutting concrete panels can affect the building's stability. Therefore, it is essential to consult the intention with an expert - a structural engineer, who will assess whether the partition or panel can be removed without risking the building's stability.
Additionally, many apartment buildings have their own rules for demolishing partitions, so it is necessary to consult and often approve them with the representatives of the owners' association.
 Demolition of tiles and floor coverings
Demolition of tiles and floor coverings
Demolition of tiles and floor coverings is a common part of bathroom, kitchen, and floor renovations. A demolition hammer, chisel, and crowbar are used for this work. It is necessary to cover the floor and surrounding objects with foil or other suitable material to protect them from dust and debris. Similarly, door frames need to be secured if they are not being demolished. Old carpets are often used for covering floors due to their thickness.
Procedure for demolishing tiles and floor coverings:
- Finding a starting point: Start demolition at a point where the tile or floor covering is most damaged or loose. A chisel and hammer can be used to remove the first tile or floor covering.
- Gradual demolition: Continue demolition gradually, using the chisel and hammer to remove tiles or floor coverings piece by piece. For large areas, a demolition hammer or crowbar can be used.
- Removal of adhesive: After removing the tiles or floor coverings, it is necessary to remove the adhesive or mortar used to attach them to the floor or wall. A chisel, scraper, or specialized tool can be used for this.
- Cleaning and preparing the surface: After removing the tiles or floor coverings and adhesive, it is necessary to clean the surface and prepare it for installing new tiles or floor coverings. This includes removing dust, leveling the surface, and repairing any damaged parts.
- Disposal of construction debris: Construction debris resulting from demolishing tiles and floor coverings must be disposed of in accordance with applicable regulations. It is important to sort the waste correctly and ensure its proper disposal or recycling.
Demolition of bathrooms and cores
Demolition of bathrooms and cores is a demanding process that requires careful preparation and adherence to safety procedures. It is essential to disconnect and secure all installations (water, electricity, gas) before starting demolition work.
Procedure for demolishing bathrooms and cores
- Preparation: Remove all movable objects from the bathroom and core, such as furniture, accessories, and personal items. Secure the surrounding areas to protect them from dust and debris.
- Disconnecting installations: Disconnect and secure all installations in the bathroom and core, including water, electricity, and gas. Make sure that no installations remain connected during demolition work.
- Demolition of tiles and floor coverings: Proceed as described in the section on demolishing tiles and floor coverings. Use a demolition hammer, chisel, and crowbar to remove tiles, flooring, and other coverings.
- Demolition of partitions and structures: Demolish partitions and other structures in the bathroom and core using appropriate tools and techniques. Pay attention to the safety and stability of the surrounding structures. Use a pneumatic or hand demolition hammer.
- Removal of plumbing and electrical installations: After demolishing partitions and structures, remove all plumbing and electrical installations in the bathroom and core. Use appropriate tools and adhere to safety procedures.
- Cleaning and preparing the space: After completing demolition work, clean the space and prepare it for new construction or renovation work. Remove all debris and construction waste and ensure that the space is safe and clean.
Demolition of chimneys
Demolition of chimneys is a complex and demanding task that requires careful preparation and adherence to safety procedures. Chimneys are often an integral part of the building's structure, so it is necessary to proceed extremely carefully.
Procedure for demolishing chimneys
- Preparation: Before starting demolition work, thoroughly inspect the chimney and surrounding structures. Identify any critical points that require special attention during demolition.
- Securing the surroundings: Secure the surrounding areas to protect them from falling debris and dust. Use foil, tarpaulins, and other materials to cover floors, furniture, and other objects.
- Gradual demolition: Start demolishing the chimney from the top, gradually moving down. Use appropriate tools, such as a hammer, chisel, and demolition hammer. Pay attention to the stability of the surrounding structures and proceed cautiously.
- Removal of debris: Regularly remove debris and construction waste generated during demolition work. Ensure proper disposal and sorting of waste according to applicable regulations.
- Final cleaning: After completing demolition work, thoroughly clean the space and prepare it for new construction or renovation work.
Important warning:
Demolition of chimneys can affect the building's stability and safety. Therefore, it is essential to consult the intention with an expert - a structural engineer, who will assess whether the chimney can be removed without risking the building's stability.
Demolition of ceilings and floors
Demolition of ceilings and floors is a common part of comprehensive renovations. This work requires careful preparation and adherence to safety procedures.
Procedure for demolishing ceilings and floors
- Preparation: Before starting demolition work, secure the surrounding areas to protect them from dust and debris. Use foil, tarpaulins, and other materials to cover floors, furniture, and other objects.
- Disconnecting installations: Disconnect and secure all installations in the ceilings and floors, including electrical wiring, lighting, and other systems. Make sure that no installations remain connected during demolition work.
- Gradual demolition: Use appropriate tools and techniques for demolishing ceilings and floors. For concrete ceilings and floors, use a pneumatic demolition hammer or saw. For wooden ceilings and floors, use a saw, crowbar, and hammer.
- Removal of debris: Regularly remove debris and construction waste generated during demolition work. Ensure proper disposal and sorting of waste according to applicable regulations.
- Final cleaning: After completing demolition work, thoroughly clean the space and prepare it for new construction or renovation work.
Important warning
Demolition of ceilings and floors can affect the building's stability and safety. Therefore, it is essential to consult the intention with an expert - a structural engineer, who will assess whether the ceilings and floors can be removed without risking the building's stability.
Demolition of asbestos-containing materials
Demolition of asbestos-containing materials is a highly hazardous activity that requires special procedures and adherence to strict safety regulations. Asbestos is a dangerous carcinogenic substance, and its improper handling can cause serious health problems.
Procedure for demolishing asbestos-containing materials
- Preparation: Before starting demolition work, thoroughly inspect the area to identify all asbestos-containing materials. Use protective equipment, such as gloves, glasses, and a respirator, to protect yourself from asbestos dust.
- Securing the surroundings: Secure the surrounding areas to protect them from asbestos dust. Use foil, tarpaulins, and other materials to cover floors, furniture, and other objects.
- Careful demolition: Carefully and gradually remove asbestos-containing materials using appropriate tools and techniques. Avoid breaking or damaging the materials to minimize the release of asbestos dust. Place the removed materials in sealed containers for safe disposal.
- Cleaning and disposal: After completing demolition work, thoroughly clean the space and ensure the proper disposal of asbestos-containing materials. Use specialized companies that have the necessary permits and expertise for handling asbestos.
Important warning:
Demolition of asbestos-containing materials must always be carried out by specialized companies that have the necessary permits and expertise for handling asbestos. Never attempt to demolish asbestos-containing materials on your own.
